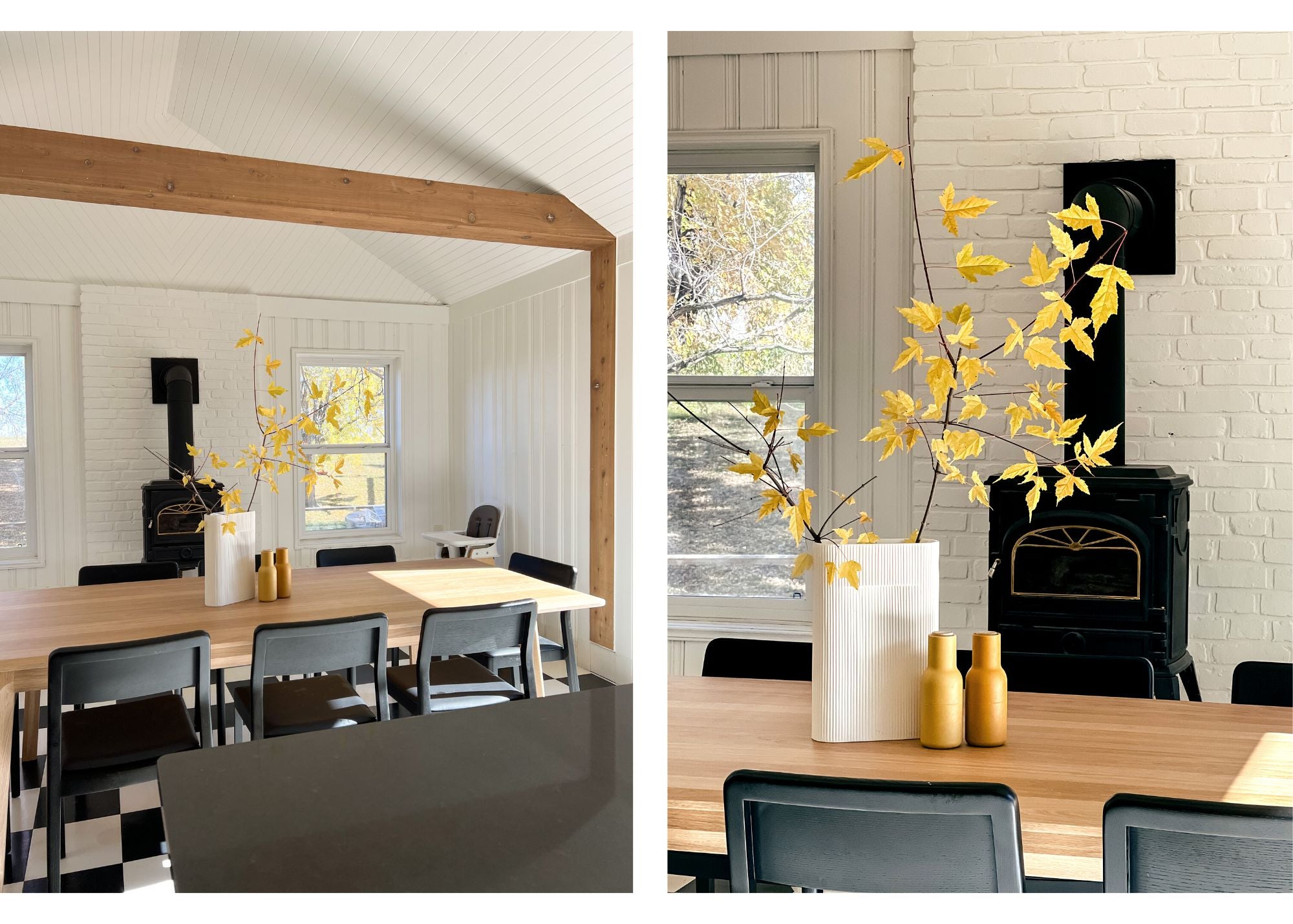The First Peek Into Nina's New Home!
If you've been following along with our newsletters, or been in the showroom in the last few months, you're probably well aware that ALL of us Hut K team members have moved since the summer! So we all have many exciting little projects on the go as we settle into our new homes and we're excited to share some of our progress with our design-enthused friends. My house will likely be a bit of an ongoing series over the next several months (and years)!

We made the move from our starter bungalow in St. Vital to a big old bungalow in St. Norbert- just down the street from my parents and where I grew up. The original home was built in 1935 but underwent a big redesign and (series of?) additions in the late 90's by Winnipeg architect, Les Stechesen. We're hoping to get our hands on a set of those plans as it's still a little unclear what's original and what's been added. But there's a great mix of architectural details that clearly come from various eras.
We now have more space than we know what to do with both inside and out, but it's a fun problem to have and has been keeping us very busy since we took possession late August. The first couple weeks was a bit of a sprint to tackle as many immediate projects as we could take on so I'll go into more detail on those as we work through room by room! By no means are these photos all 'before and afters' as many things are still in-progress but it's always fun to see how far we've come in such a short period of time. We're starting with the kitchen as it has probably gone through the most change so far.
Kitchen
I personally love the black and white checker flooring. My husband, Tanner, wasn't nearly as enthused about it but I think I got him on board for now at least. So we got it cleaned up as best as we could. It's not in the BEST shape but it works and it's very on trend so it will stay for the foreseeable future!  Obviously fresh paint was in order for nearly every surface in the house. All walls in the kitchen were a mix of blue, ivory and black chalkboard so everything got a fresh coat of Simply White by Benjamin Moore. We sprayed the fireplace with a couple coats of matte black spray paint (high heat friendly). The beams in the kitchen were a rough sawn cedar covered in several coats of ivory paint so those were painstakingly sanded by Tanner, my dad and sister-in-law. That was definitely the messiest job and we took on a few messy jobs. But I'm thrilled with how they look now.
Obviously fresh paint was in order for nearly every surface in the house. All walls in the kitchen were a mix of blue, ivory and black chalkboard so everything got a fresh coat of Simply White by Benjamin Moore. We sprayed the fireplace with a couple coats of matte black spray paint (high heat friendly). The beams in the kitchen were a rough sawn cedar covered in several coats of ivory paint so those were painstakingly sanded by Tanner, my dad and sister-in-law. That was definitely the messiest job and we took on a few messy jobs. But I'm thrilled with how they look now. And then we removed all cabinet fronts so those could be professionally sprayed at a local shop. They spent a couple days on site spraying all end gables, edges/trim, toe kicks, etc.. The perimeter cabinets are all Grant Beige by Benjamin Moore and the island is in Summerdale Gold by Benjamin Moore.
And then we removed all cabinet fronts so those could be professionally sprayed at a local shop. They spent a couple days on site spraying all end gables, edges/trim, toe kicks, etc.. The perimeter cabinets are all Grant Beige by Benjamin Moore and the island is in Summerdale Gold by Benjamin Moore. We also replaced the patio door in the kitchen as it used to be a 3-panel door with one of them being a fairly janky plywood panel with built-in dog and cat doors. We have both a dog and a cat at home but I'm more than happy to let them in and out through a nicer looking and more energy-efficient door.
We also replaced the patio door in the kitchen as it used to be a 3-panel door with one of them being a fairly janky plywood panel with built-in dog and cat doors. We have both a dog and a cat at home but I'm more than happy to let them in and out through a nicer looking and more energy-efficient door. We still have to finish out the trim around the new door and new baseboards but it's getting close! Then I'd love to change out the backsplash, get a new dishwasher to match the rest of the stainless steel appliances and probably swap out the ceiling fan for a pendant over the dining table. But great things take time. And money!
We still have to finish out the trim around the new door and new baseboards but it's getting close! Then I'd love to change out the backsplash, get a new dishwasher to match the rest of the stainless steel appliances and probably swap out the ceiling fan for a pendant over the dining table. But great things take time. And money!
Hut K products found in my kitchen :
